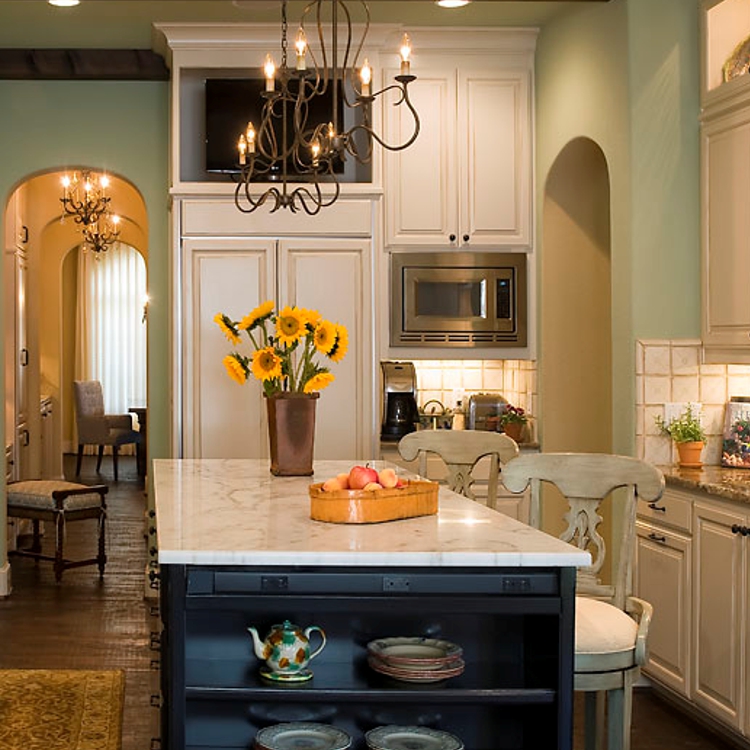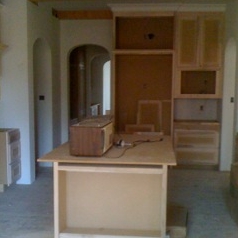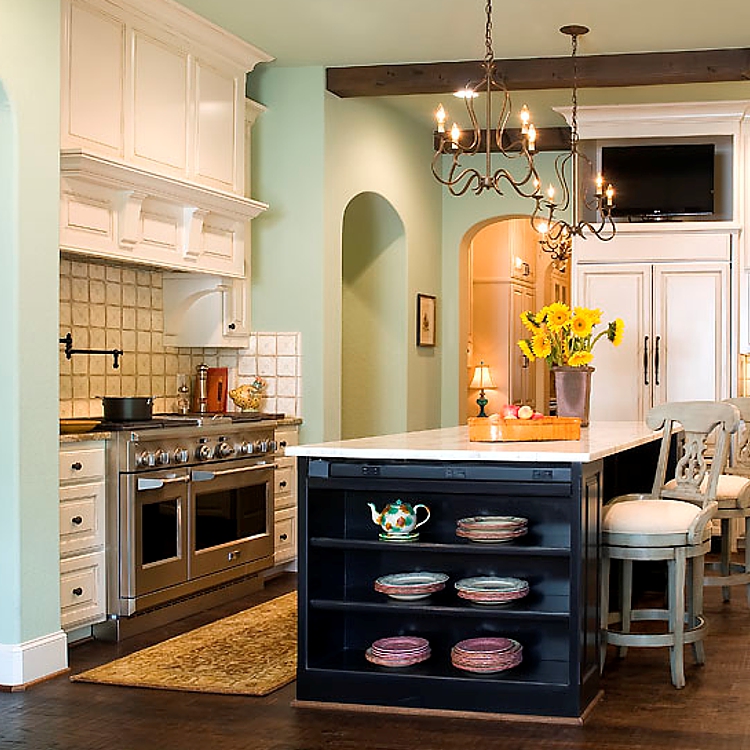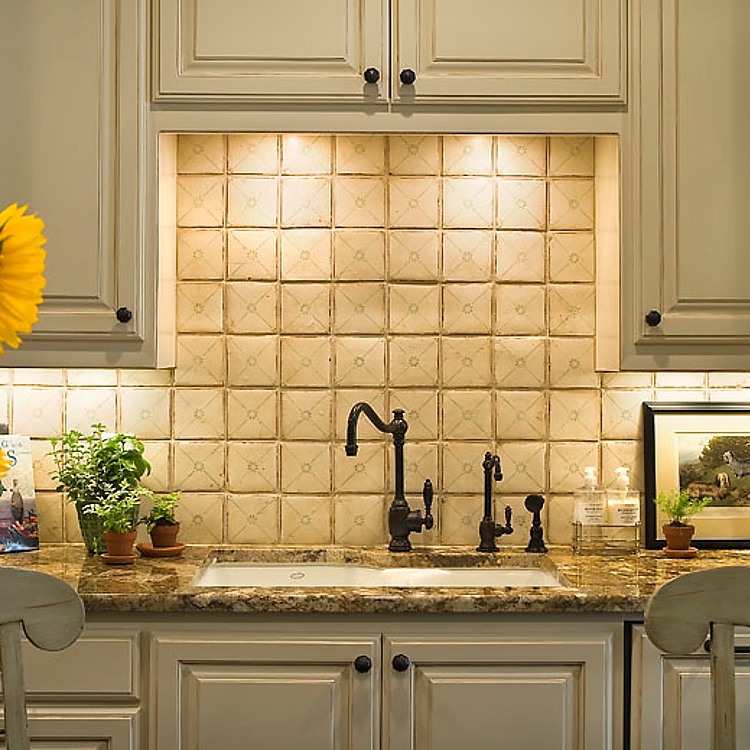New Spanish Colonial

3rd Place Winner
Kitchen Category

With taller ceilings than her previous home, this kitchen needed to to be visually cozier. Pressley Design & Co custom designed the cabinets and our task was then to select all the materials, appliances and surface products for the kitchen. Making a new home have the feel of an “older worn” home was the biggest challenge.
Selecting a hand-scraped walnut-stained wood floor gave this kitchen much of the warmth it needed. We also added stained wood beams at the ceiling for the old look and to make the ceiling appear lower.
Our first choice of materials was the countertop material and Bonnie suggested marble for the island and granite for the side counters. This added contrast and character to the kitchen … along with painting and glazing the island ebony. We had loved the dill weed green walls in the previous kitchen, so continuing with an aqua- green in this new home was the answer. The back-splash tile was chosen for it’s blue-green hand-painted design and “worn”, rustic feel.
Due to the length of the island, Bonnie chose two chandeliers…simple, clean lines with good task light or dimmed for softer warmth.
The counter stools were custom finished to contrast the black cabinet and to compliment the white marble. A little planning desk is tucked away in the pantry hall and is accessorized with a comfortable cushioned bench for seating and an antique deep aqua-blue glass lamp.



