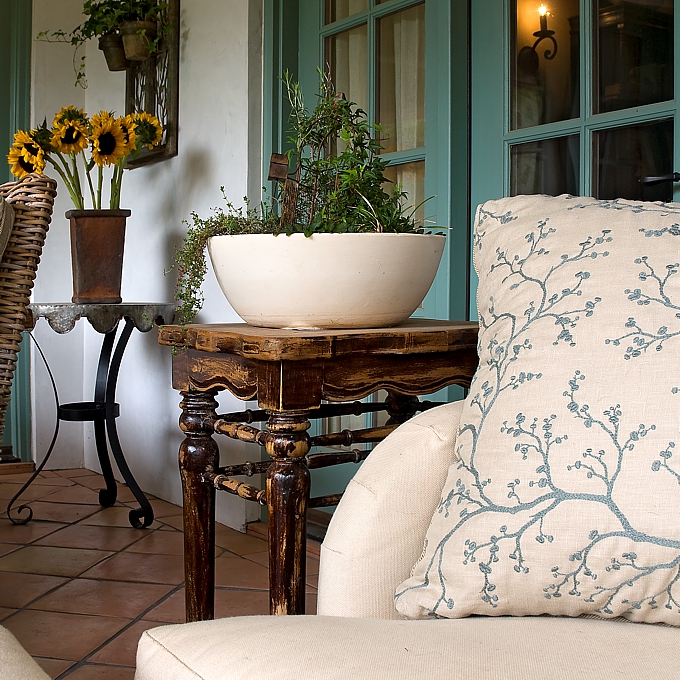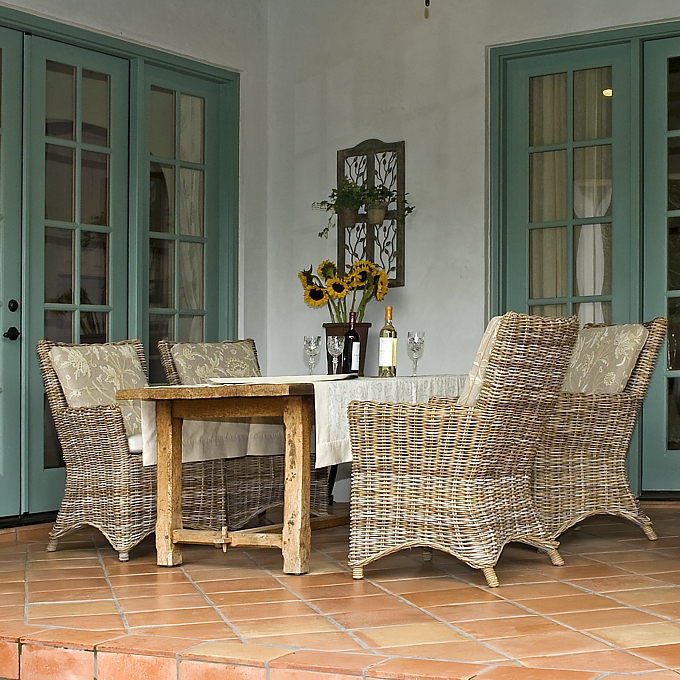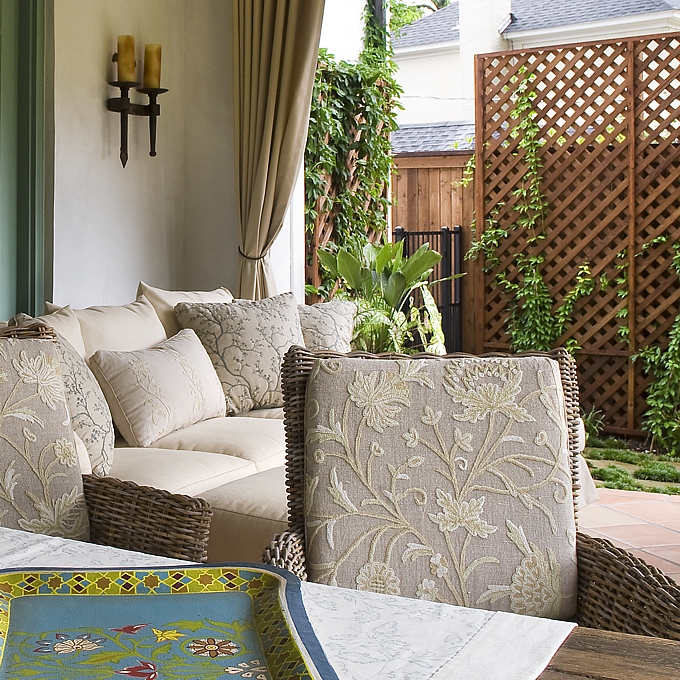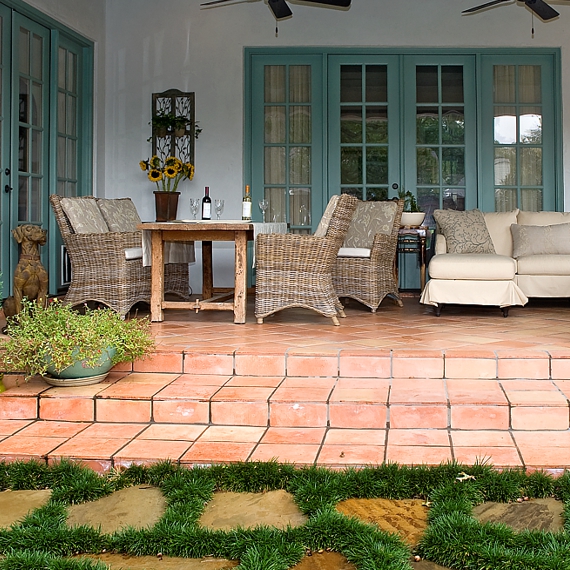A Cool Veranda
Our client is a young widow and moved to this new home from a farm so privacy was important. The house was custom built in a Spanish Colonial style. In designing the floor plan, our client’s goal was to feel that the outside felt like an extension of the inside. She wanted a comfortable space for eating and relaxing…. along with her 3 rescue dogs!

When finishing the foundation, Bonnie advised that it would be more useful and be more aesthetically pleasing if we extended the steps. This made the veranda feel larger and allowed more space for colorful summer plantings. We had used this 12” Saltillo tile in the breakfast area so continued it out onto the veranda and steps.
For all the French doors, we selected the contrasting aqua teal paint color, giving a more dramatic exterior design. For privacy, we added the exterior drapery and had a 11’ tall lattice installed in front of the fence, and will be covered in vine soon. There are also remote control screens built into the headers for protection from bugs and moths.
For comfortable lounging, we selected a fully upholstered chaise lounge sectional. This was chosen for its “interior” sofa look, as opposed to “outdoor” furniture appearance. We added extra pillows for comfort and design. The table is an antique French farm table that we shortened by 8” in order to better fit it on the porch. To complement the old table we used grayed wicker armchairs and added crewel linen fabric cushions to the backs.
Small accent tables were placed for wine service and convenience. The old Spanish candle sconce mounted on the wall completed her perfect veranda! Our client spends many hours relaxing with her dogs, reading her book, and enjoying a glass of wine!



