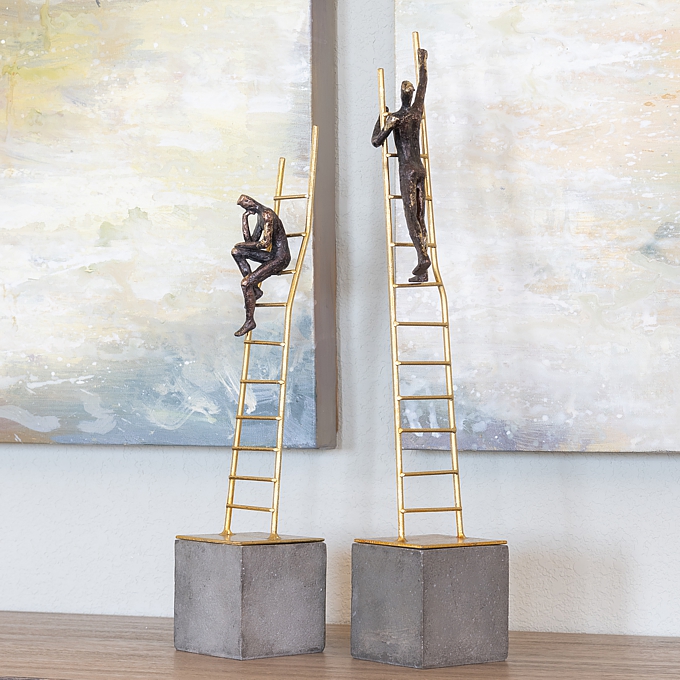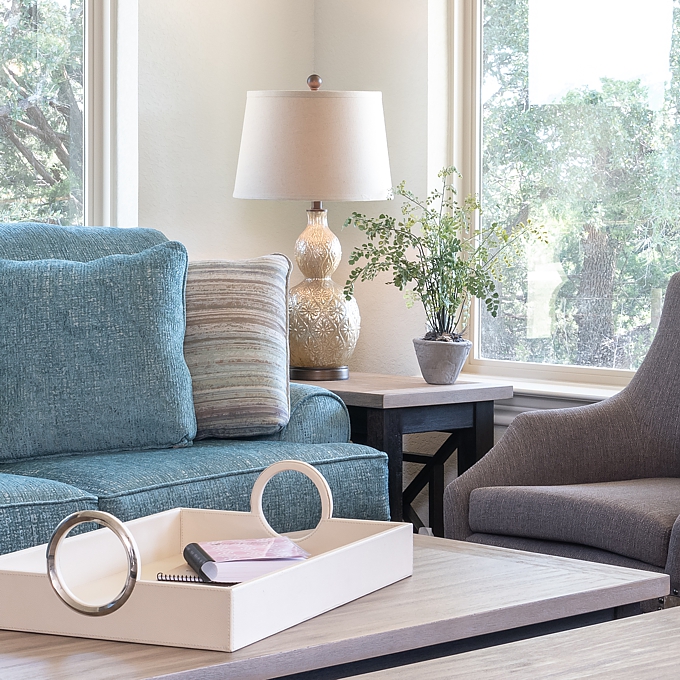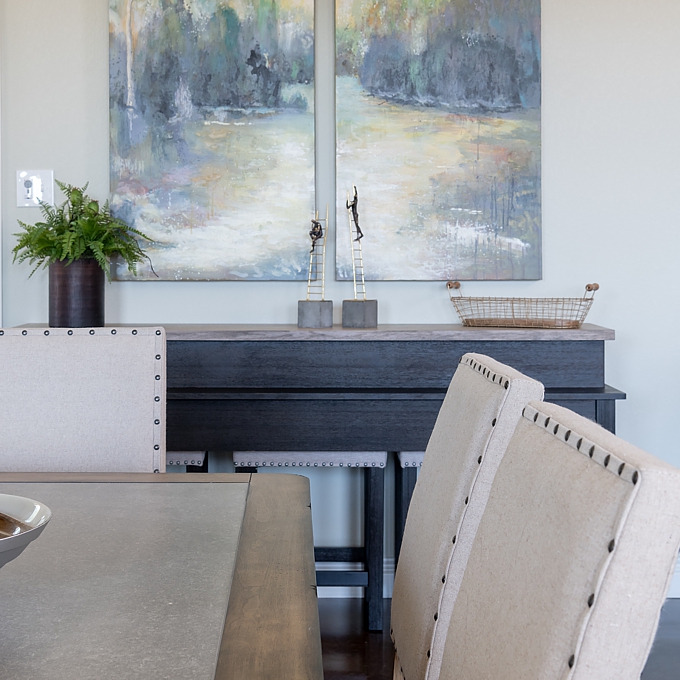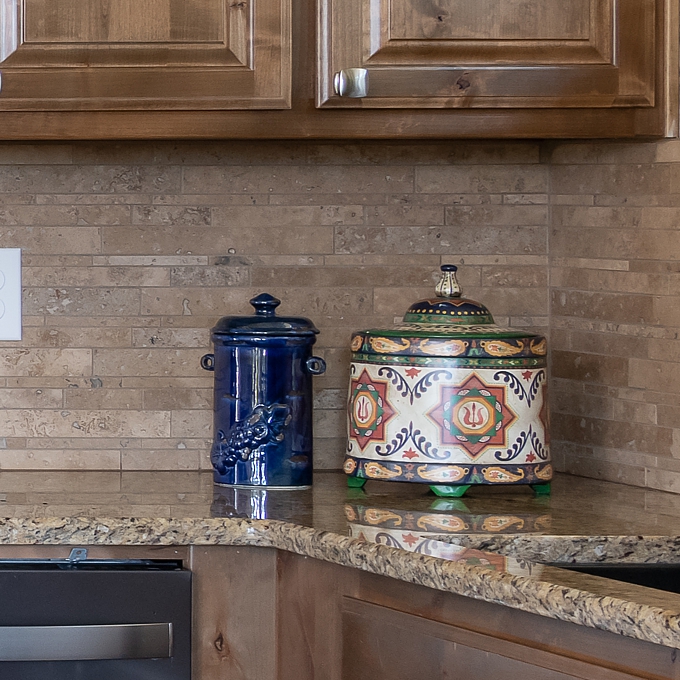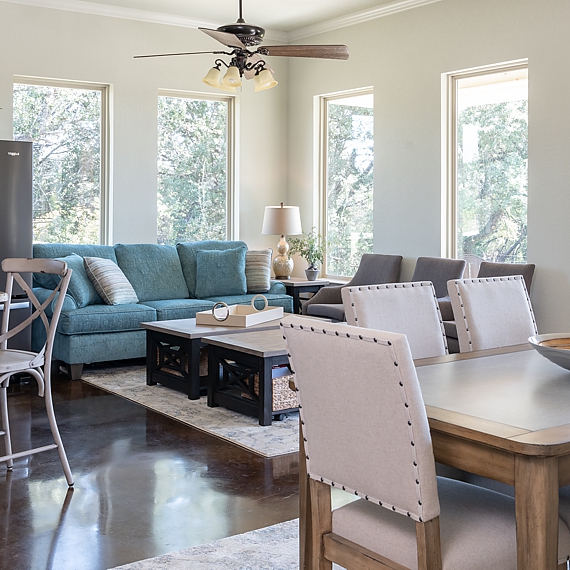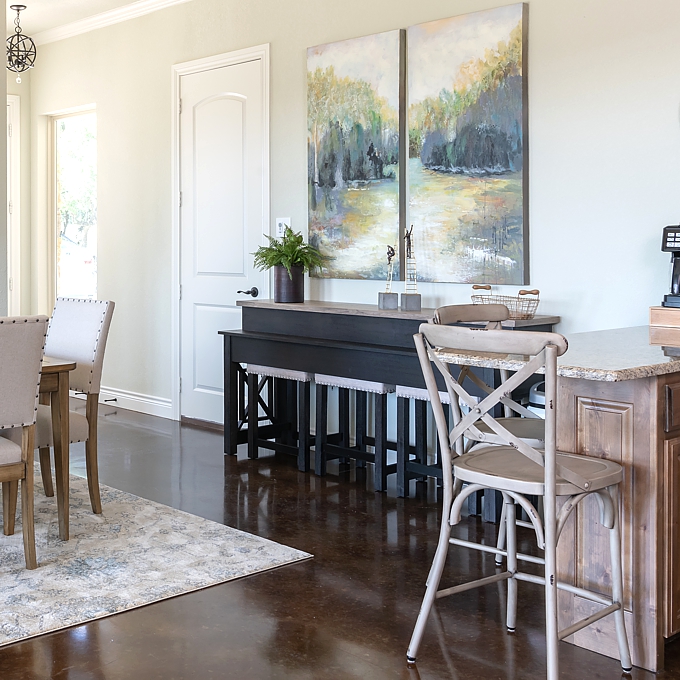Conference Center
Our client offers business and personal inspiration for achieving goals, business coaching, and social media training. After several successful years in business, she was ready to build a small conference center to be used for retreats, training, and group sessions for both men and women. It needed to be fresh, inviting and comfortable and accommodate up to 12 at any one time.
This space is only 600 sq. ft. and needed to offer round table discussions, video programs, training, a small kitchen, and comfort.
