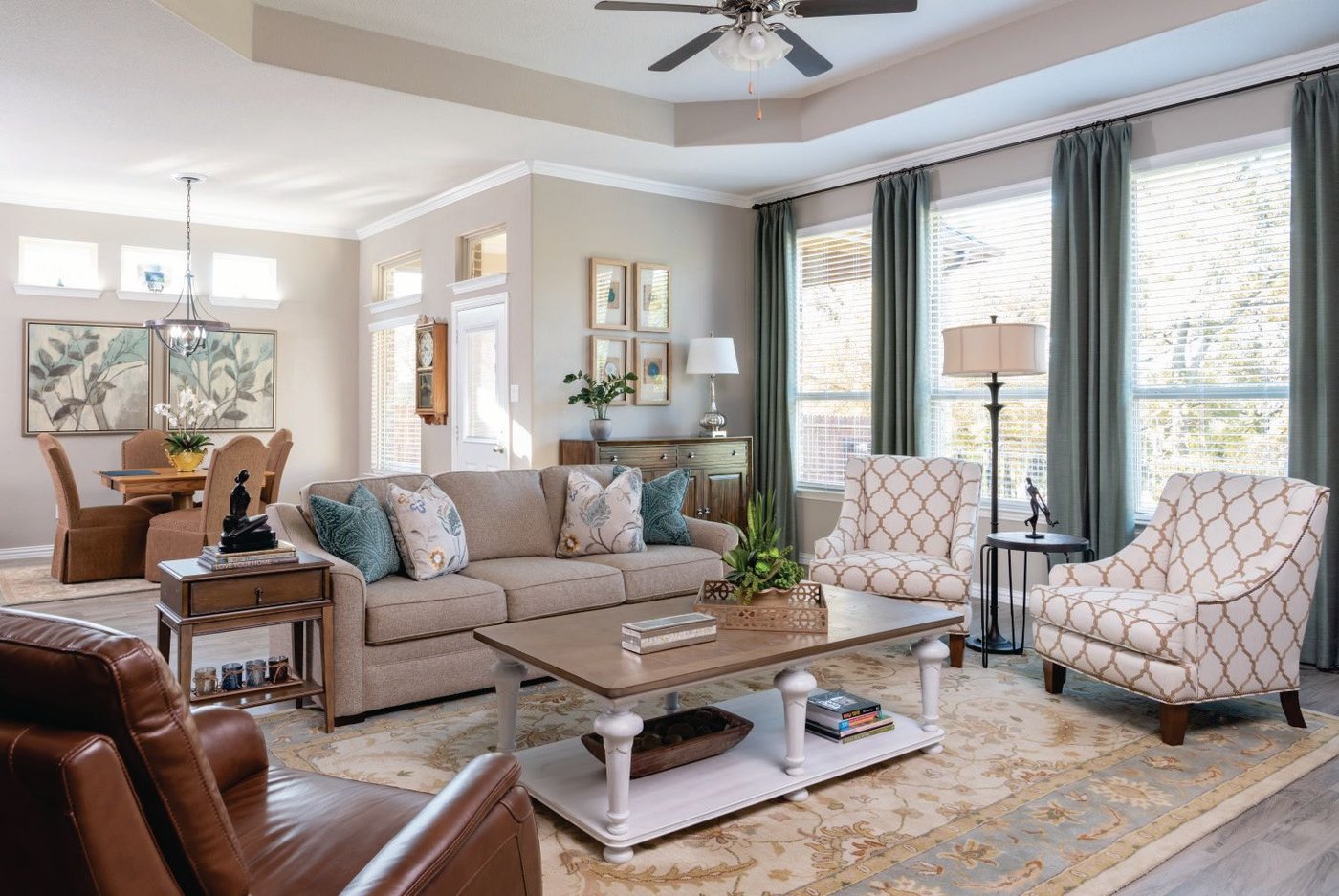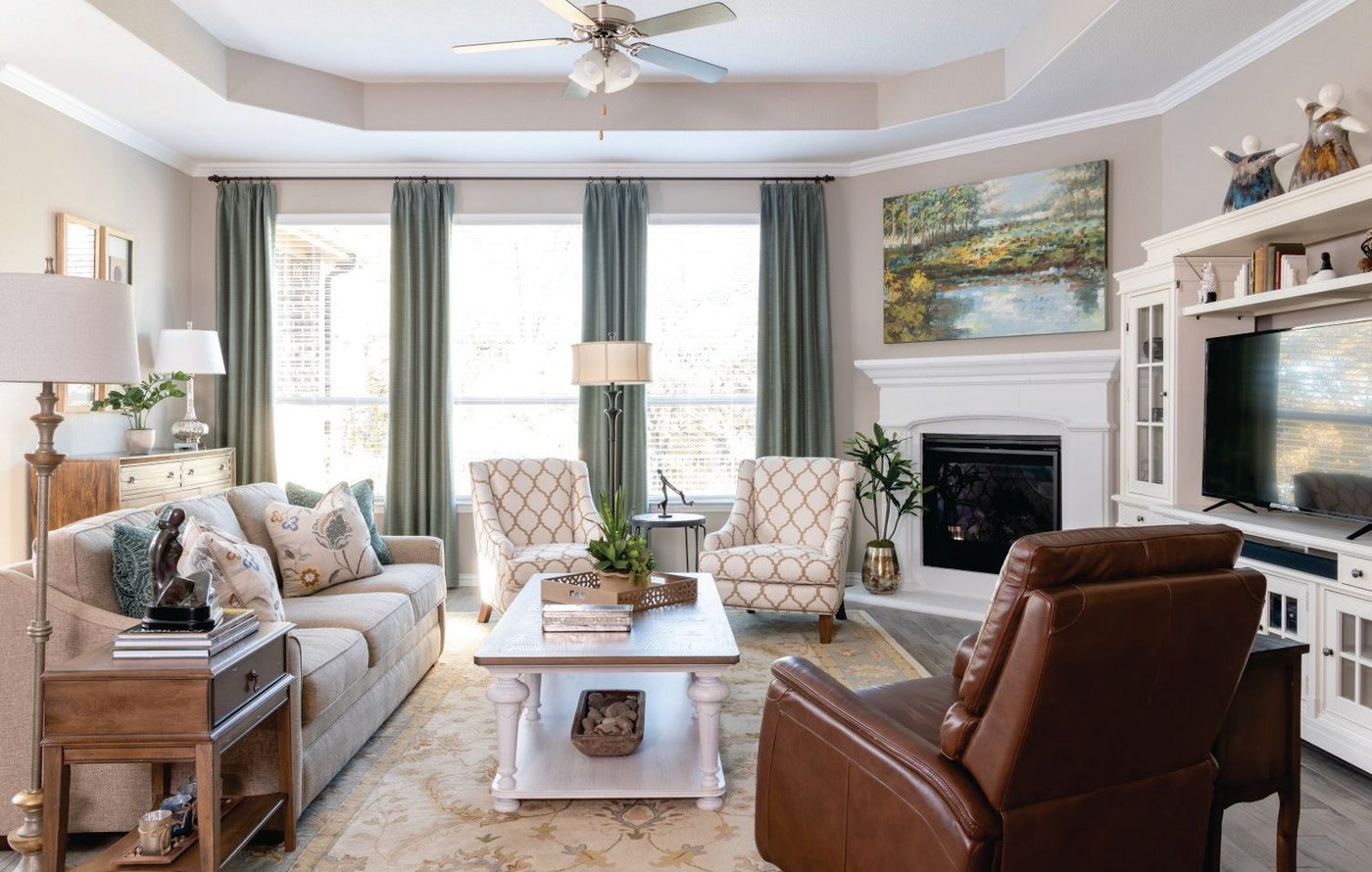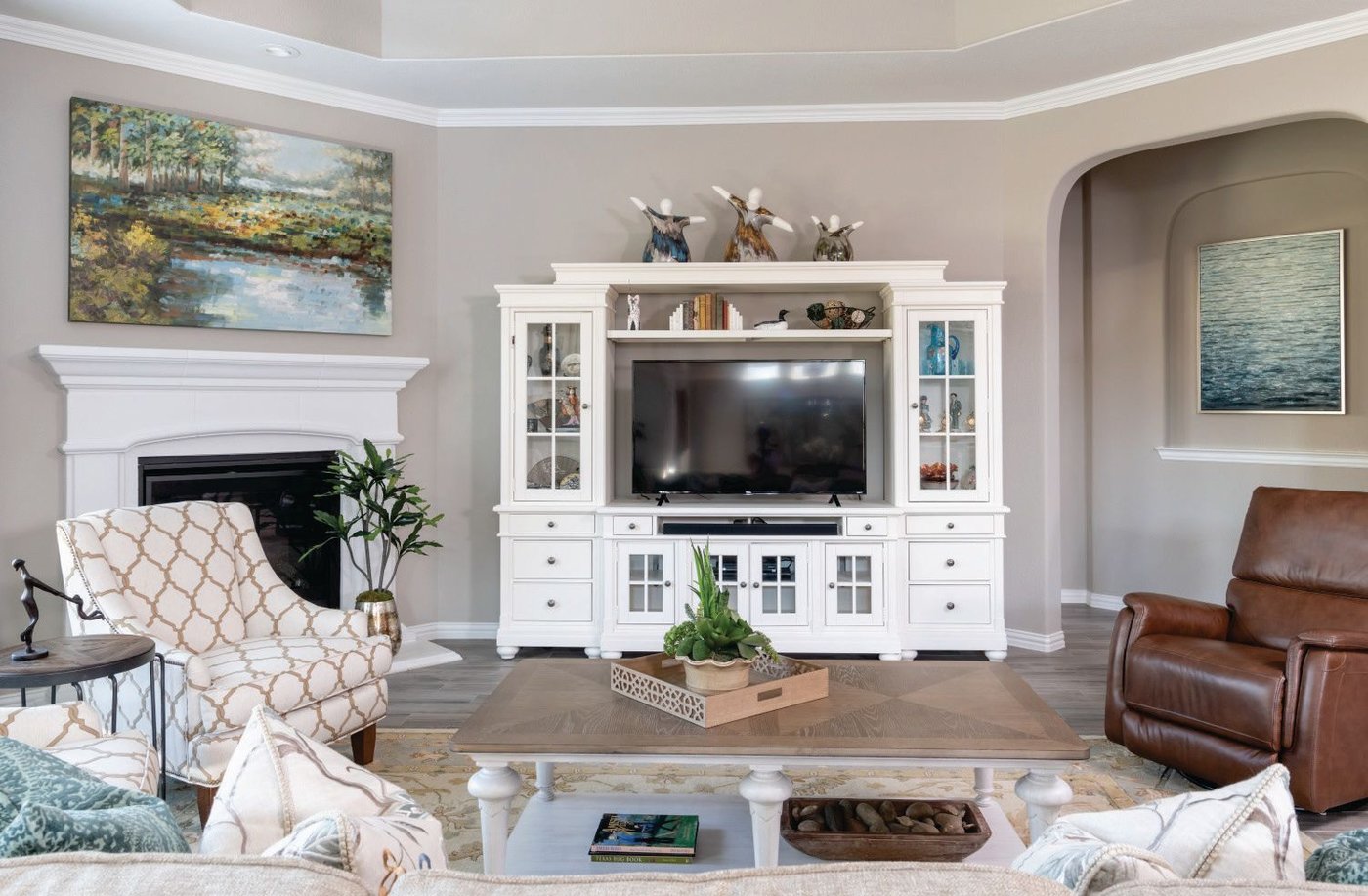Arabella April 2020

Pressley Design & Co had interior
designer Paula Esterline’s work
included in the April 2020 edition
of Arabella, a leading-edge art,
architecture and design magazine.
Click here to access the complete
magazine for FREE during the
pandemic, or read the article
“The Family Room” below.
The Family Room
What is it?
A family room is an informal, all-purpose room in a home. The family room is designed to be a place where family and guests gather for group recreation like talking, reading, watching TV and other family activities. Often the family room is located adjacent to the kitchen and at times flows into it with no visual breaks. A family room often has doors leading to the back yard and specific outdoor living areas such as a deck, garden or terrace.
This “big room” started out with furnishings that were tough for hard use and easy to clean. That changed quickly and the family room started to become a showcase room with beautiful furniture and art, and would occasionally serve for slightly more formal entertainment. This was in jarring contrast with existing rumpus rooms of the time. It should be a handsome room with cupboards where toys, tools, etc, could be kept out of sight. Elaborate bars and games tables, even a second kitchen were added to keep these rooms highly functioning and a great entertainment center.
The distinction between a family room, living room and recreation room is fluid but can be classified by three characteristics: location, function and design. Football games on large screen televisions made family rooms large enough for parents and children during the 1970’s.

In homes with more than one space, the family room is less formal both in function and furnishings and is located away from the main entrance. The living room is usually more formal, reserved for guests and special occasions. It may be used to display items such as art, antiques and collectibles. The living room is typically located in the central part of the home towards the front. The recreation room is typically in the basement or a bonus room, and used for games and playtime.
Where did it come from?
Many people don’t remember a time when a house did not have a family room. This special room is defined in the 1945 book Tomorrow’s House by George Nelson and Henry Wright. Chapter 7, entitled The Room Without a Name spoke of the need in modern life for a new “biggest room in the house” that would serve the social and recreational needs of an entire family allowing activities that would not be allowed in the living room.
The need or desire for something called a Family Room got its start just after the end of the Second World War. This was a watershed moment for people in North America. While they mourned their losses, welcomed veterans back home and gratefully prepared for the first real economic prosperity since the Great Depression. As incomes rebounded and a new middle class began to rise, writes James A. Jacobs, something else started happening: Americans started clamoring for family rooms.
In fact, writes Jacobs, the idea was a novel one. Magazines touted it as “a new idea, a new room” that embodied casual living, providing space for easy relaxation and helped connect families living in suburban areas for the first time. Family room fans promoted the space as a focus for the equal, easy interaction between parents and children, a kind of utopia of easy living “that challenged formerly inflexible class lines” by abandoning the formality of the stuffy parlor or living room. As more and more families headed to less urban areas, writes Jacobs, there was an increasing need for casual spaces that could act as a home’s living center,” even as the kitchen remained its symbolic “working center.

At first the room’s purpose was vague and multifunctional, but as the 1950s progressed it became oriented towards leisure alone. As the middle class rose, it was increasingly important to prove that one had access to leisure-only spaces as a class market. In addition, housewives began to clamor for more physical separation between their household tasks and the general uproar of their families. Eventually, living rooms became associates with display and entertaining, while family rooms became a place where a family could let its hair down. From Basement “rec rooms” to those located next to a formal living room, family rooms were the must-have class marker of the 1950s.
Wanting a family room started to influence architecture as well: they became part of a “two-zone structure” that enabled both public and private leisure through the pairing of living and family rooms. Along the way they served as a microcosm for social change.
While plenty of people use the terms “living room” and “family room” more or less interchangeably, they actually aren’t the same thing – larger homes sometimes even have both – and it all comes down to how you use the space. Along with the kitchen, the living room is the main common space in most family homes, but the exact nature of how to use it has been mysterious for a long time.
In the late 17th century living rooms started out as formal display spaces for welcoming guests but slowly morphed into the more casual gathering spaces we know today. In some contemporary homes the living room is totally relaxed but in others, especially larger homes with multiple common areas, the living room retains its more formal underpinnings.
What has it become?
Over the years the styles and furniture of the family room have changed. My Dad put together a huge family room in our basement with wall to wall bench seating covered in that wild critter called Naugahyde. It was orange, yellow and turquoise blue. Each upholstered bench lifted up for toys, games and general storage. It was a great place to play. Not only could you run around and cause trouble, it was in the basement so lots of times “mom” couldn’t hear what your imagination was getting up to.

Now when you go into some homes the family room is on the main floor and if it is in the lower level it is next to an elaborate wine cellar or sophisticated games room. My Dad would have loved these spaces. They are designed for entertaining and playing for adults as much as children – even cocktail parties are hosted in the new family room.
At the end of the day it is really up to the individual. What a family or living room needs and how it is decorated are up to the needs of that particular family. The space, however it was defined has specific needs to make the space more livable. The majority of people that we talked to say that of course they watch TV and read in the family room but at times they sleep, eat, play games and entertain in the family room.
The family room plays an important role in any home. It is where you go to relax and bond with friends and family in a casual and welcoming setting. But just because it is casual doesn’t mean that it can’t be stylish and decorated in the same style as the living room. There are many things to consider in your choices of decorating this room. Function obviously plays a key role but color, furniture and items in the room also are to be greatly considered.
A fireplace and where you position the TV start to frame your design choices for the rest of the room. Layers of pillows, throws and rugs keep the room warm and inviting. Add a bar, or table and chairs, and you can eat in a casual setting while watching TV and talking to friends and family. Windows and natural light again add to the atmosphere of the room and make it an inviting space that people want to be in. My one requirement for my family room is a comfy chair or couch as I need a space to cuddle up with my dogs. It is a place to dream about possibilities and truly relax.
You can read the article at Arabella Online. Arabella has been extremely generous and are giving free access to the complete magazine during the COVID19 pandemic.
Ready to Get Your Project Started?
Pressley Design & Co are an interior design firm based in Fort Worth, TX. Bonnie Pressley and her award-winning team work on both residential and commercial interior design projects. Call (817) 249-5779 to find out more.
