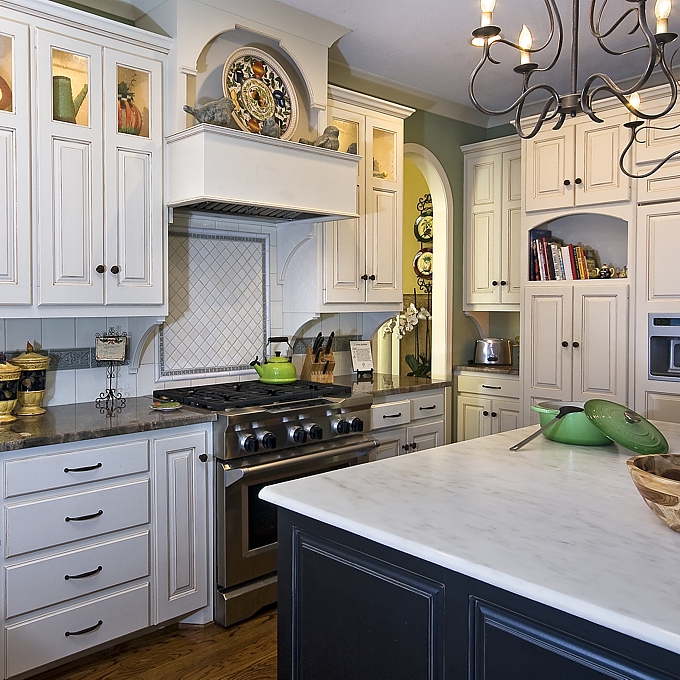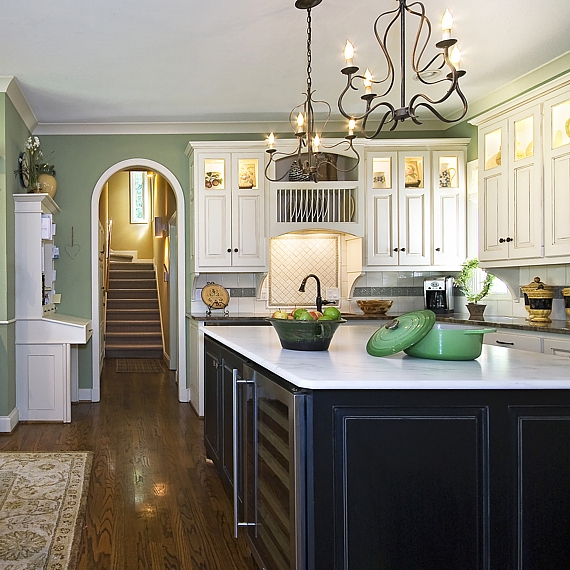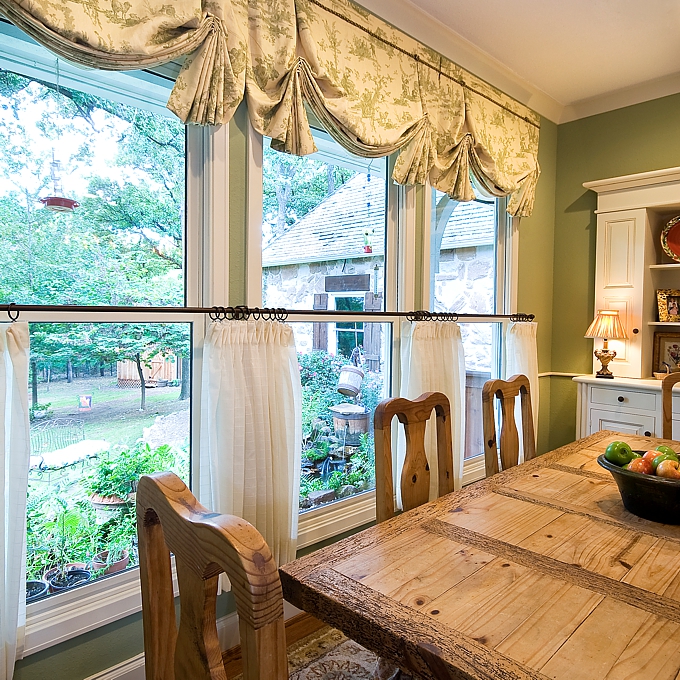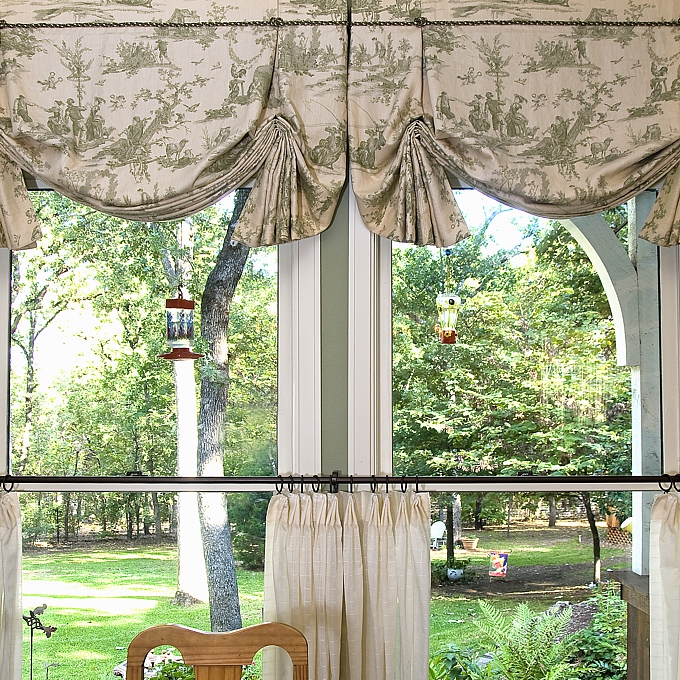English Country Kitchen
Our clients wanted to replace the entire kitchen! Their home is a large English cottage style and this kitchen did not fit the home whatsoever. It was not efficient and the oak stain was also not in the character of the home. Their goal was to make it a romantic English country style, all new appliances, and cabinetry. Another part of the project was to dress the window that looks out into their beautiful wooded back yard. Although there are shades mounted under these swags, they rarely lowered them. Their goal was to enjoy this view and update the window treatment.
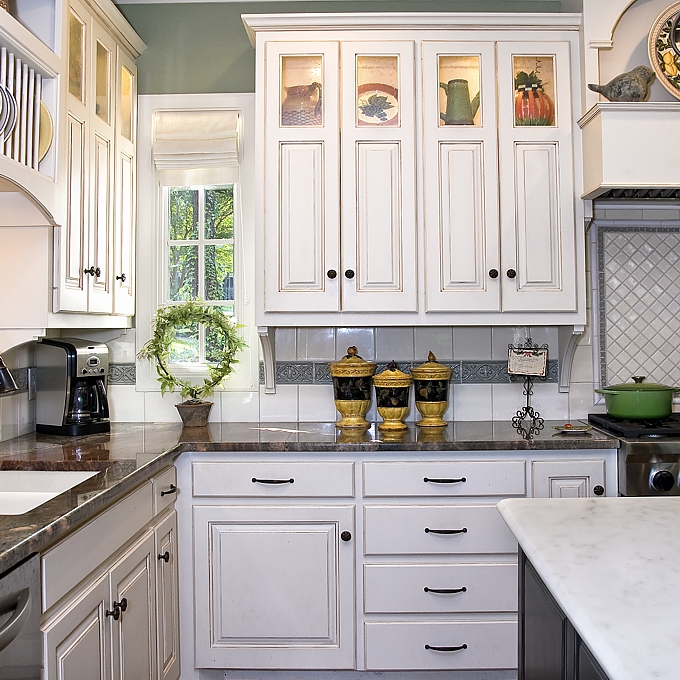
Problems to solve
The layout of this kitchen was not efficient. The electric stove was on the opposite wall from the sink, and a large double refrigerator took up the entire wall between the two areas. This also limited the counter space. Our client also really wanted a 6-burner gas range. A large pot rack / contemporary lighting was hanging over the kitchen island. The built-in hutch and desk were still nice and practical cabinetry, but stained in the light oak. The view outside the breakfast area windows was beautiful with a large wooded property and landscaping, so keeping these windows open, but making it cozy at the same time was a challenge. There were shades under the swag valances for privacy, although they rarely closed them. They also wanted to add a wine chiller to the island.
How we addressed the problems
The first decision made was the kitchen cabinetry and a new layout. Bonnie worked with her cabinet builder and the home owners on a kitchen design plan which would satisfy all their wishes. This included re arranging the refrigerator and stove. A gas line was installed for the stove, and a water line for new location of the double refrigerator. We were also able to add the wine chiller to the island. We then removed the over-sized pot rack / light fixture and replaced them with chandeliers.
Since we added so much storage to the kitchen, Bonnie designed the cabinets with the open glass display areas, adding interest & light near the ceiling. With the new cabinets, we had new doors made for the hutch and desk to match the new cabinetry. Although not as practical as granite, we used a white marble for the island, giving the kitchen the crisp “old” English feel. Granite was then chosen in a warm golden pattern. Bonnie then chose a fresh white & green crackled glazed tile for the backsplash area. Painting the island in antiqued black set off the kitchen area, since all other cabinets were painted with a glazed antiquing over a warm creamy white.
Bonnie had the seats for the dining table re-upholstered, adding a little skirt for some soft romance. The windows were treated to keep the view unobscured: The cafes are closed for a cozy feel when the weather turns cold.. even in Texas! Topping off the windows is a soft pick-up swag, adding romantic pattern and our favorite green and cream tones to the room. Our clients absolutely loved their new kitchen!

